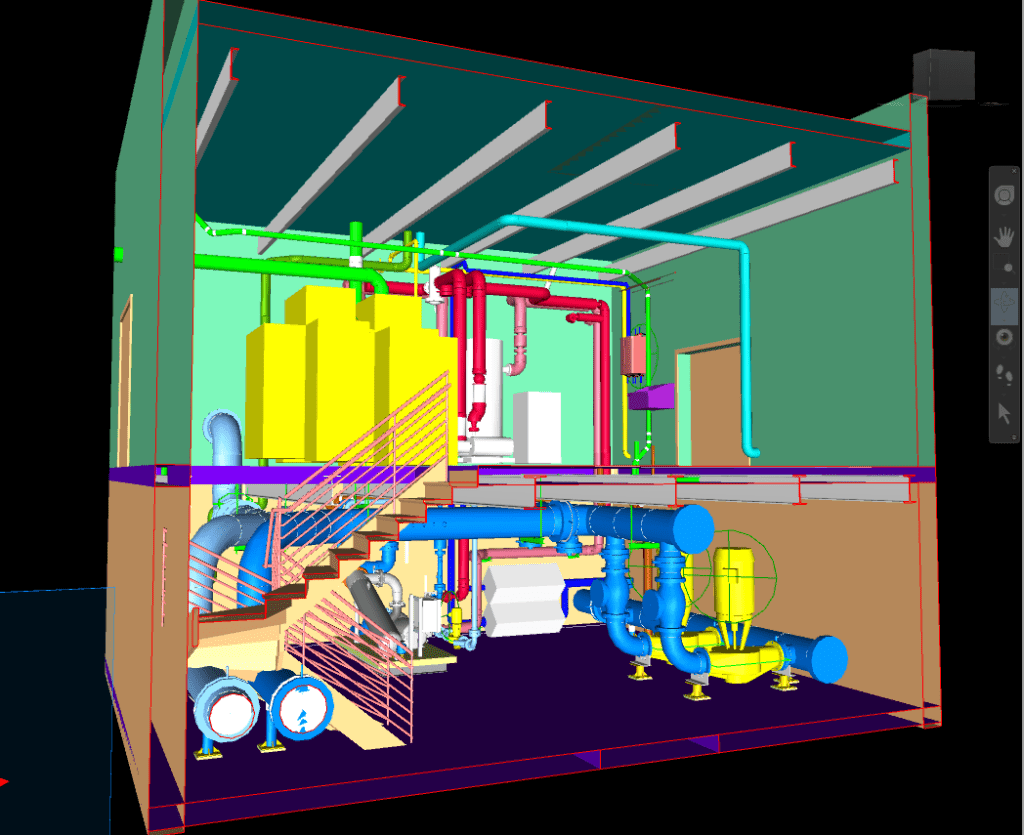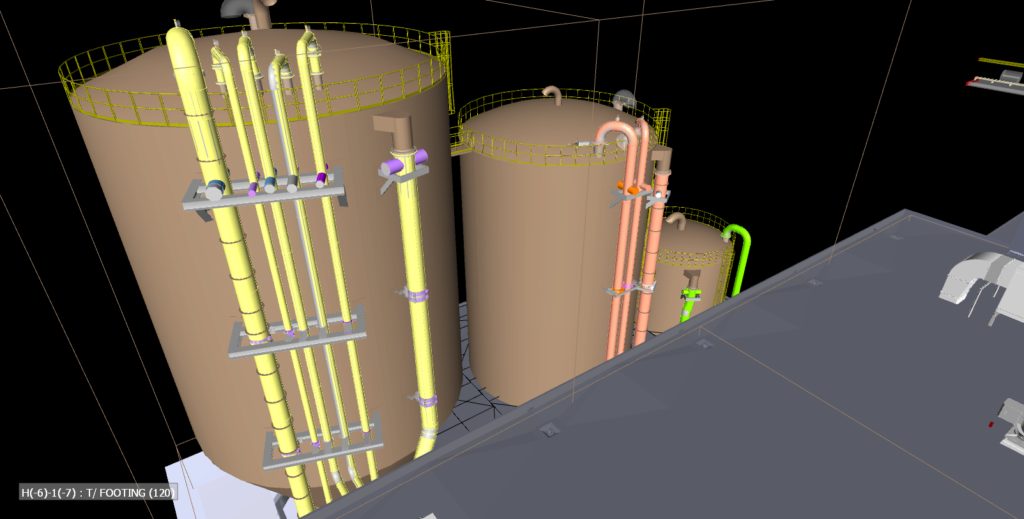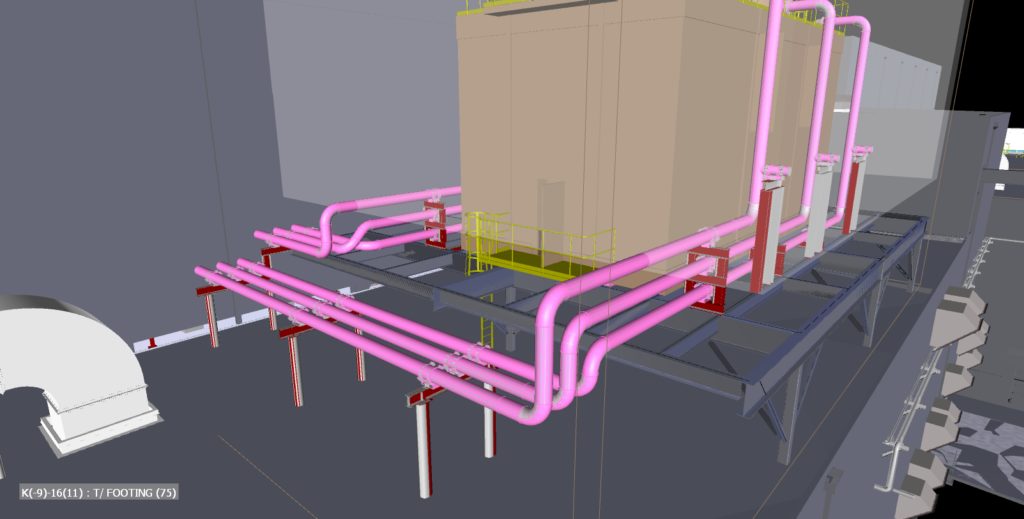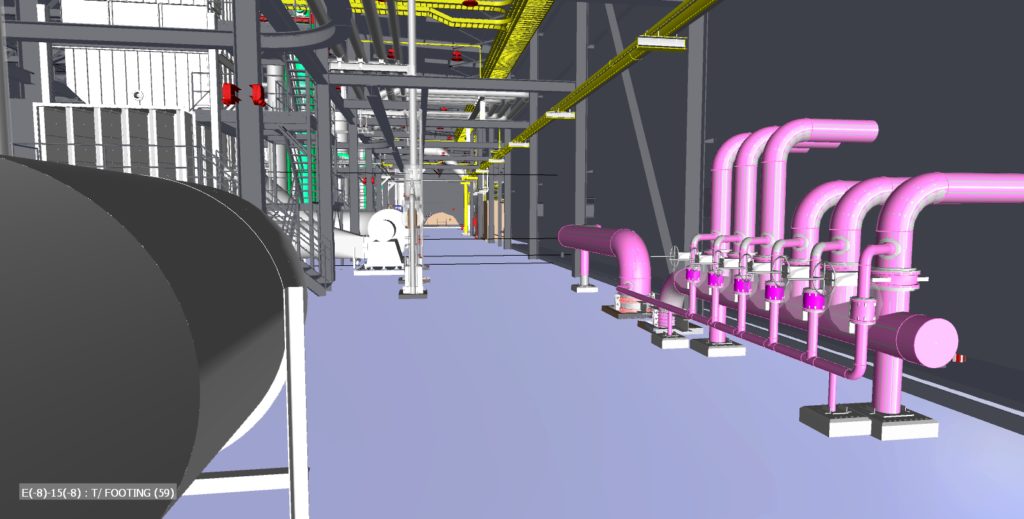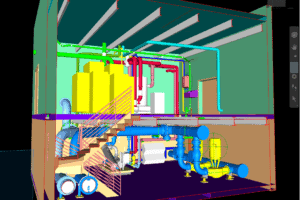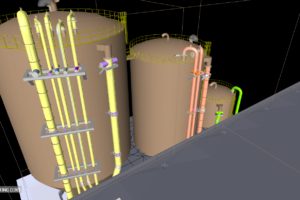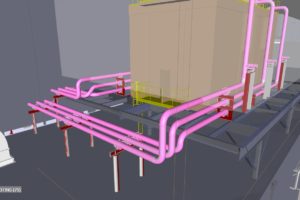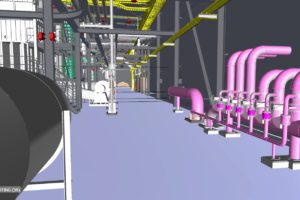43Forty has a strong commitment to fully utilizing technology. We integrate innovative technology such as design build and MSUITE into our everyday process to optimize time and cost savings.
Building Information Modeling (BIM) and Virtual Design and Construction (VDC) are invaluable tools for our fabrication process. Our technicians develop optimized piping designs, based on engineer designs, to ensure no problems or collisions arise when the pipe is being installed.
Our company-wide use of MSUITE software has moved our processes to one program allowing us to streamline our BIM and fabrication processes. By overall utilizing this software, it allows us to increase productivity by 40% which ultimately leads to a reduction of cost and savings for customers. This software also allows us to provide customers with accurate tracking throughout every phase of their project, keeping them in the loop every step of the way.
